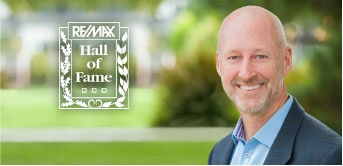0.000 sq.ft Lot // MLS® # R2872763
2201 7418 PAULSON STREET, Vancouver V6P 0K2
This 580 SF spacious one-bedroom home is located at Cambie Gardens, Onni Group's masterplanned community on Vancouver's westside. Lavishly finished w/ engineered HW flooring, heating & cooling system, automated lighting & sleek roller shades. A gourmet kitchen includes natural stone countertops and a 30" Sub Zero + Wolf appliance package w/ integrated refrigerator and undercounter wine fridge. A spa-inspired bathroom boasts marble countertops, Nuheat flooring & oversized mirror w/ LED lighting. Owners enjoy exclusive access to over 35,000 SF of amenities including indoor pool, spa & fitness centre. Parking included.
General Information
- Property Type: Residential Attached
- Year Built: (Age: 2)
- Lot Size Area: 0 sq.ft.
- Maintenance Fees: $472.15
- Bedrooms: 1
- Bathrooms: 1 full
- Total Area: 580 sq.ft.
- Basement: None
Features: Air Conditioning,ClthWsh/Dryr/Frdg/Stve/DW,Disposal - Waste,Drapes/Window Coverings,Microwave,Oven - Built In,Smoke Alarm,Sprinkler - Fire,Wine Cooler
Copyright & Disclaimer
The data relating to real estate on this website comes in part from the MLS® Reciprocity program of either the Real Estate Board of Greater Vancouver (REBGV), the Fraser Valley Real Estate Board (FVREB) or the Chilliwack and District Real Estate Board (CADREB). Real estate listings held by participating real estate firms are marked with the MLS® logo and detailed information about the listing includes the name of the listing agent. This representation is based in whole or part on data generated by either the REBGV, the FVREB or the CADREB which assumes no responsibility for its accuracy. The materials contained on this page may not be reproduced without the express written consent of either the REBGV, the FVREB or the CADREB.










